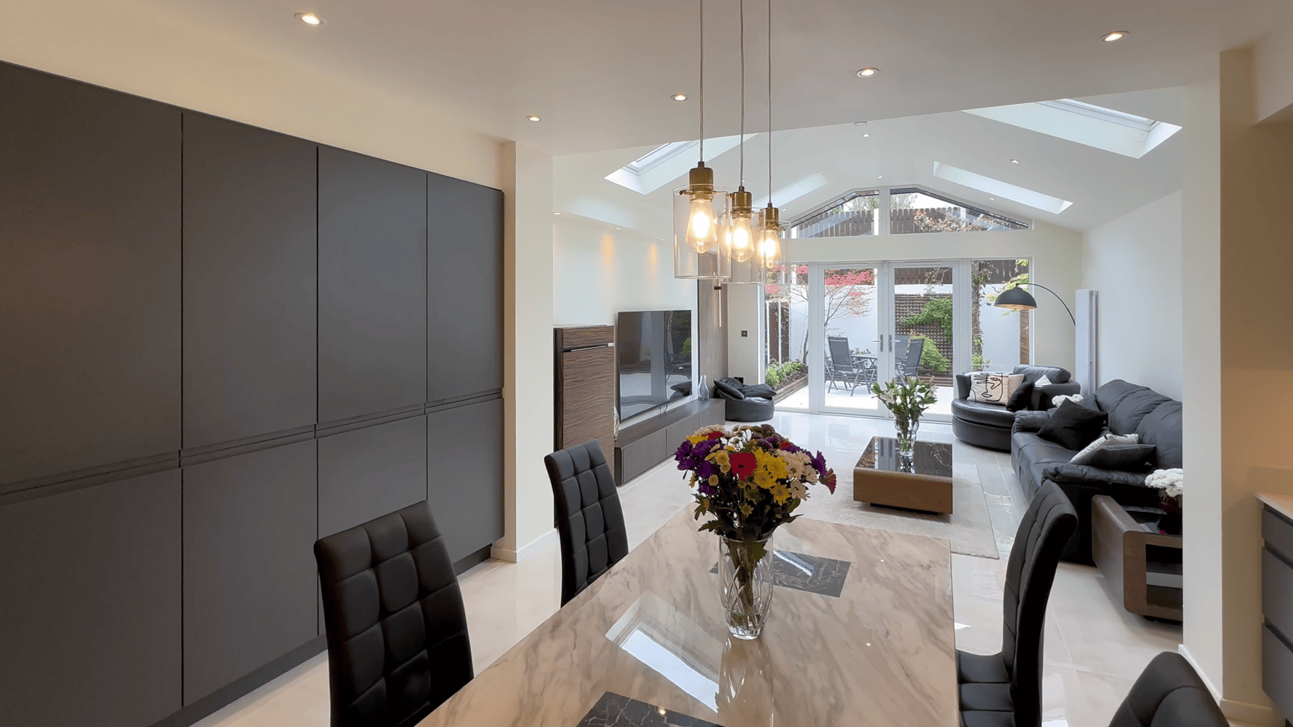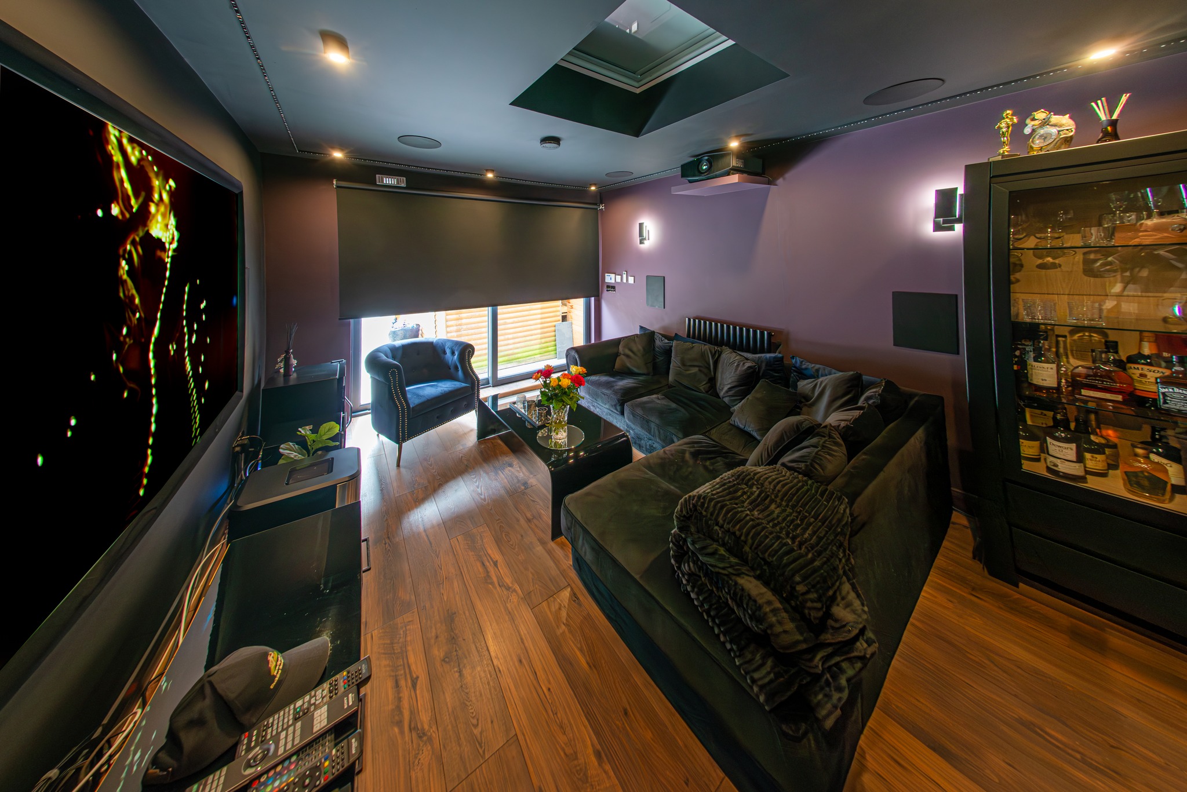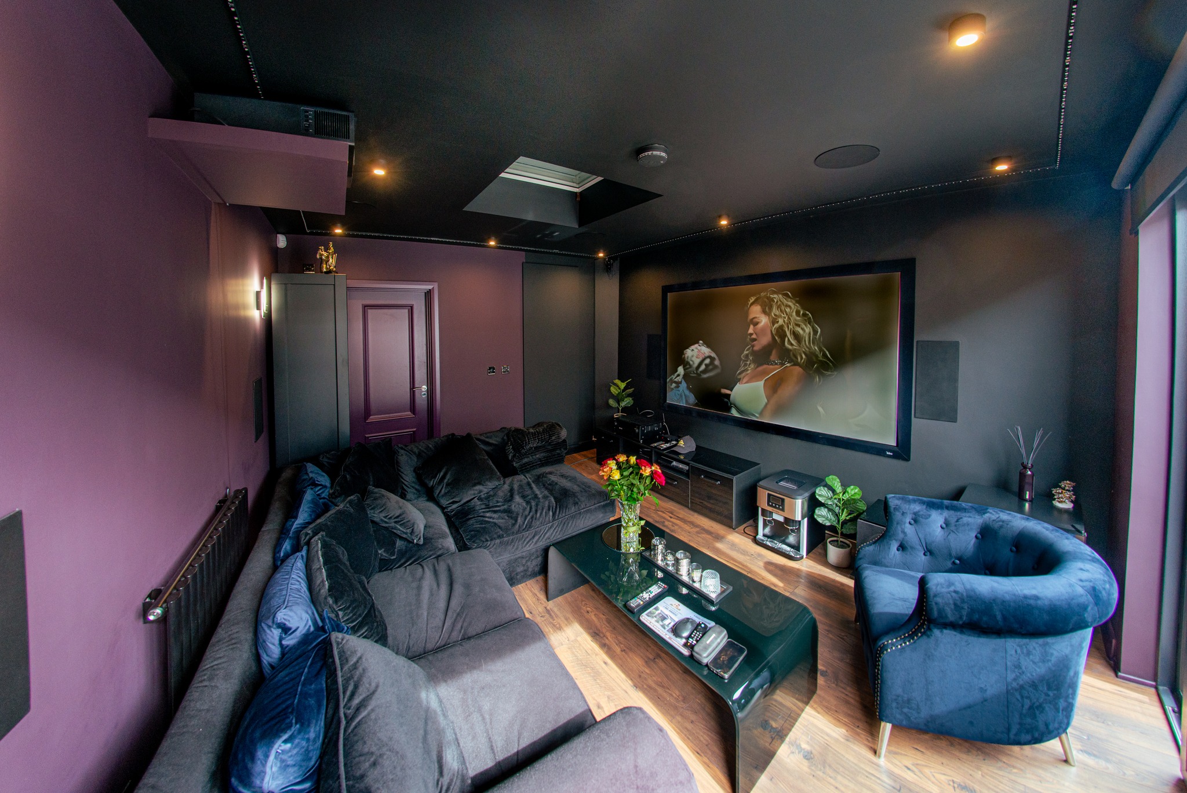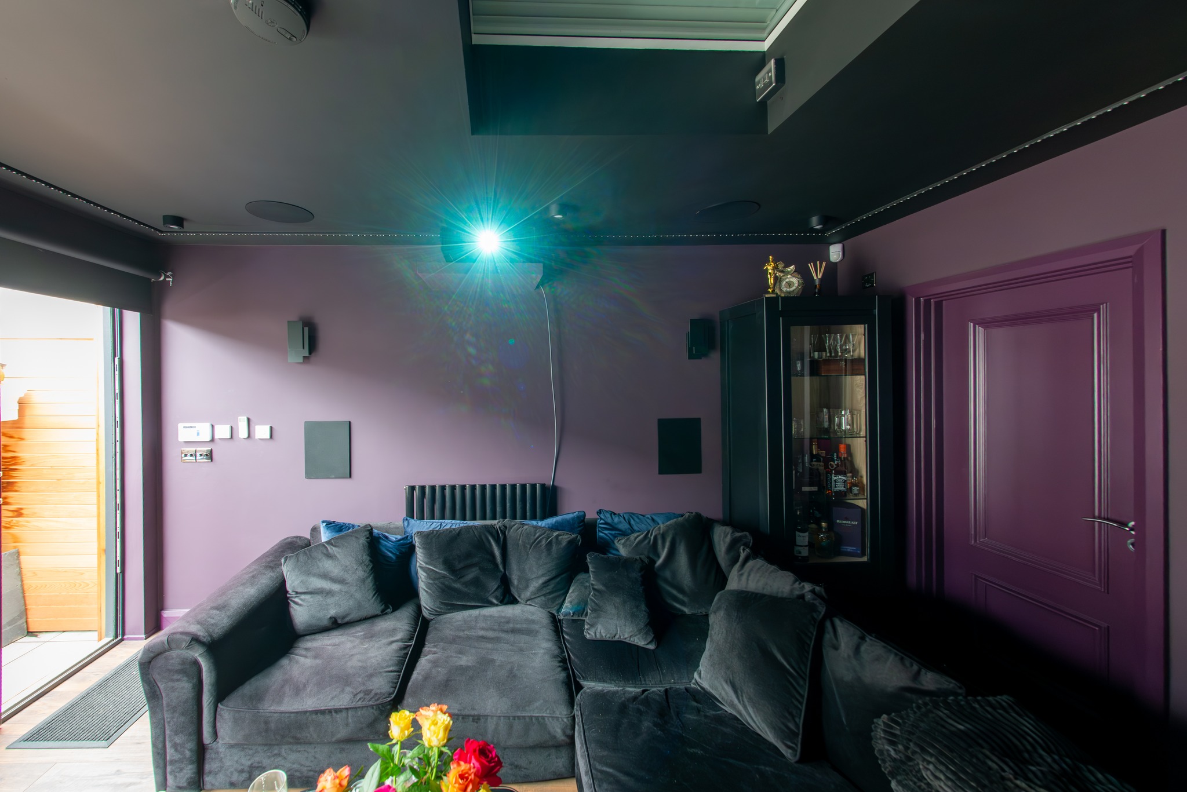Welcome to our latest home transformation in the charming neighbourhood of Rathfarnham, Dublin 16. This project showcases how a standard 3-bedroom semi-detached house was reimagined into a modern, spacious, and highly functional home. Join us as we walk through the impressive details of this house extension that has made a significant impact on the daily living experience of its residents.
Project Overview
At the heart of this project was the desire to create an open-plan kitchen extension, optimizing both space and functionality for the residents. With thoughtful design and attention to detail, we brought their vision to life. Let’s dive into some of the standout features of this transformation:
- New Kitchen Area: The new extension boasts modern kitchen cabinets paired with luxurious quartz countertops, providing a sleek and practical cooking environment.
- Dining & Relaxation Spaces: We designed spacious dining and relaxation areas, perfect for family gatherings and comfortable everyday living.
- Elegant Flooring & Heating: Beautiful floor tiles now run throughout the extension, accompanied by stylish vertical radiators that ensure warmth and comfort all year round.
- Bespoke Dining Table: A custom marble dining table adds sophistication, serving as the centrepiece of the dining area.
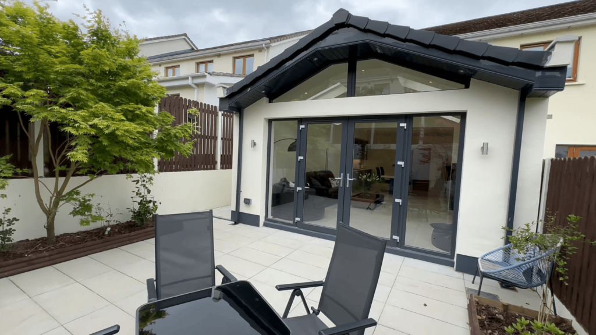
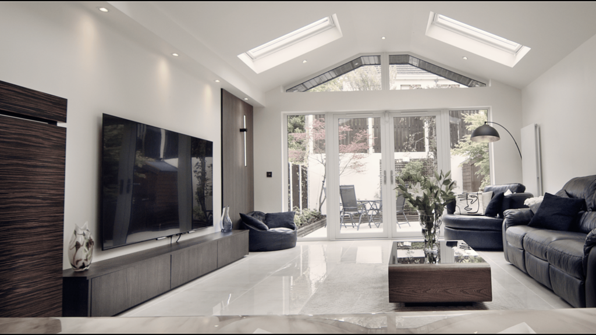
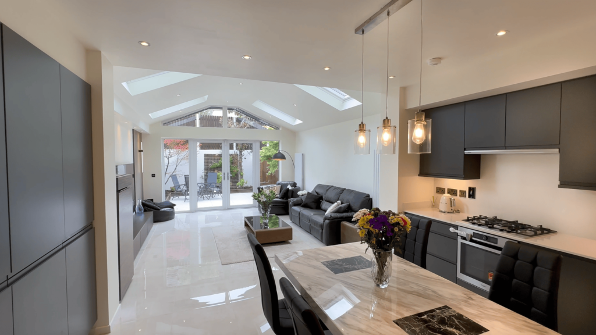
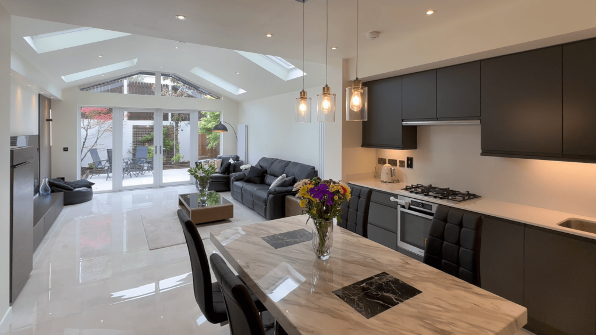
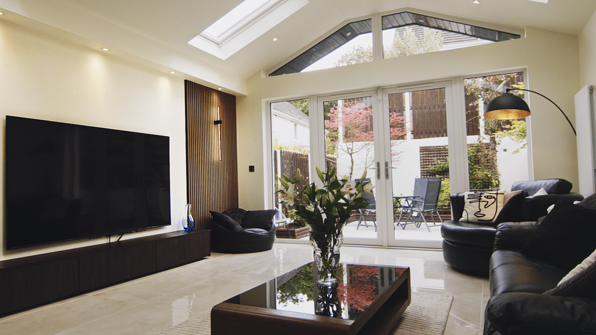
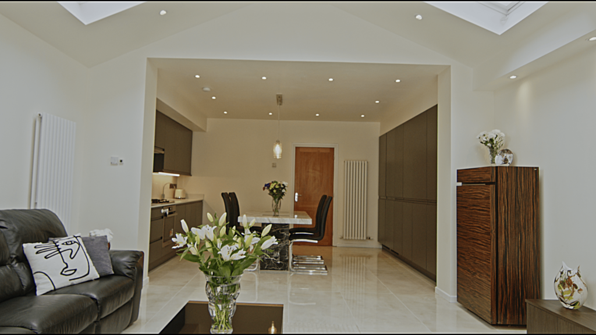
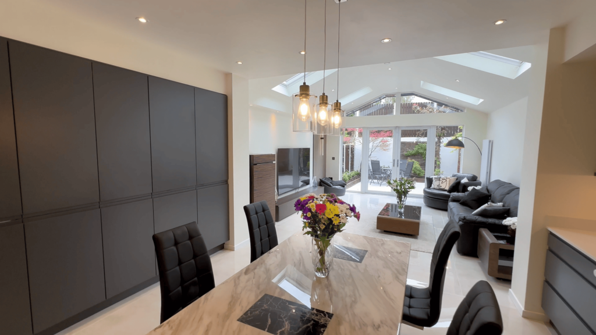
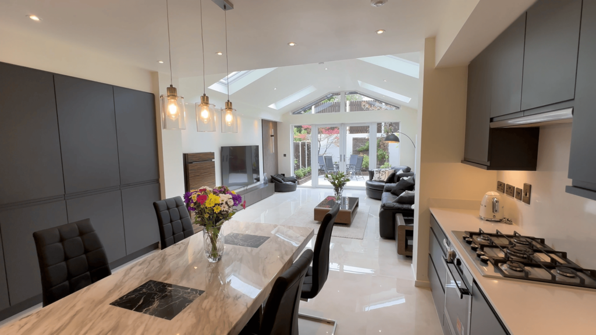
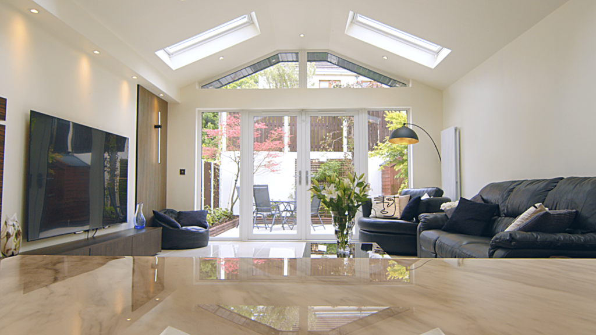
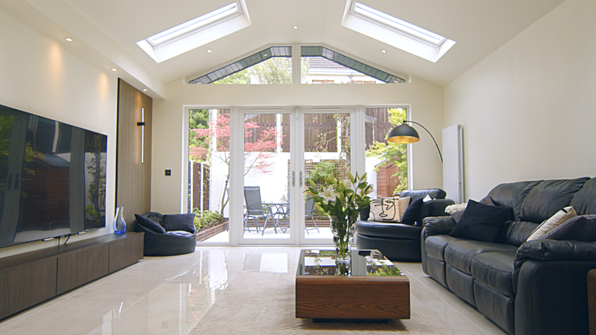
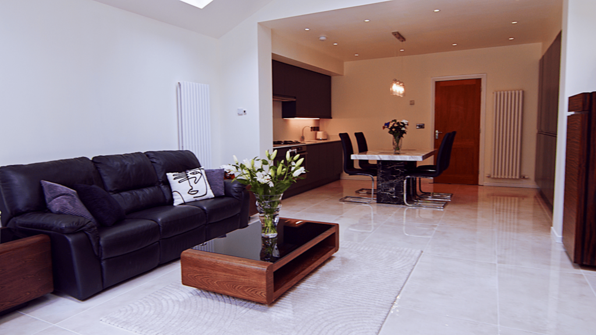
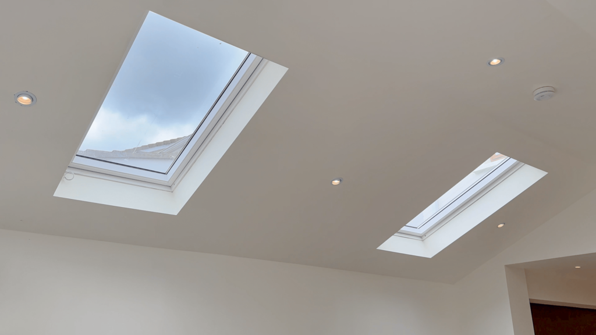
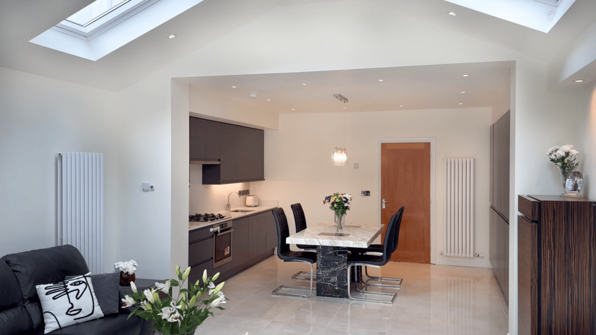
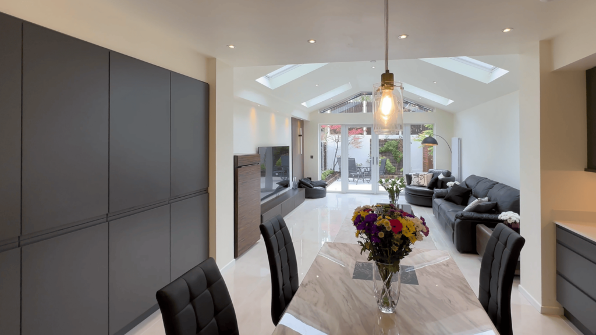
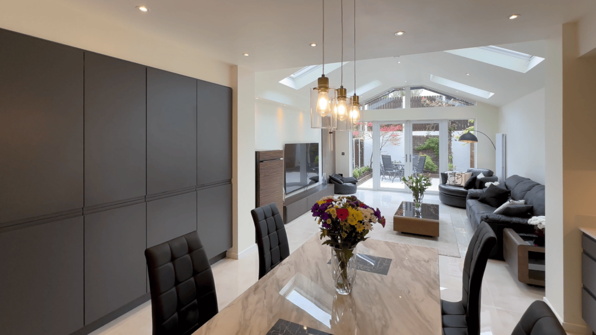
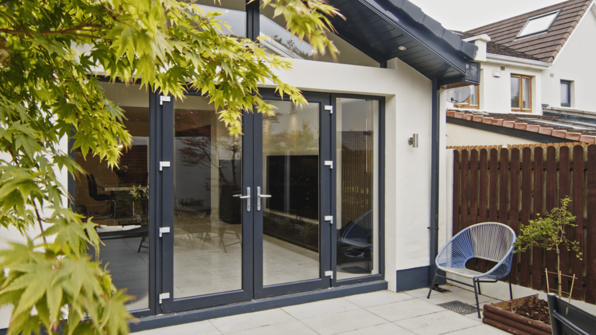
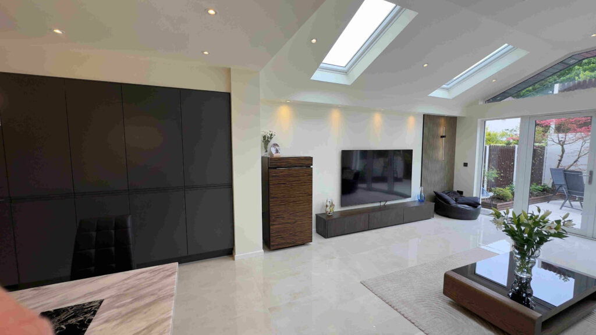
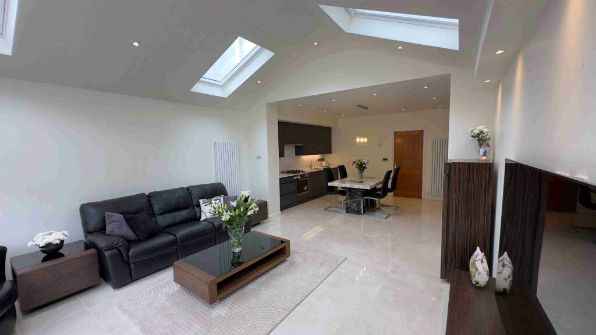
Adherence to Irish Building Standards
As a company, we are committed to excellence, ensuring that all our projects adhere strictly to Irish building regulations. The Rathfarnham house extension exemplifies this commitment, meeting the highest standards of quality and energy efficiency. With an impressive Building Energy Rating (BER) of A2, this home now reflects both sustainability and modern comfort.
Key Features of the Extension
This house extension is packed with thoughtful design features that enhance both aesthetics and functionality. Here are some of the key elements that set it apart:
- Natural Light & Ventilation: We installed Velux roof windows in the kitchen area, allowing plenty of natural light and fresh air to flow in, creating a bright and airy atmosphere.
- French Doors & Bespoke Windows: French doors with large side panels were added to provide seamless indoor-outdoor transitions, while bespoke windows maximize the influx of natural light.
- Energy Efficiency: From the materials used to advanced building techniques, energy efficiency was at the core of this project. The result is a space that is not only visually appealing but also minimizes energy consumption.
The Final Result
The transformation of this 3-bedroom semi-detached house in Rathfarnham is nothing short of remarkable. What was once a typical family home has been expanded into a vibrant, modern, and highly functional space, perfectly suited to the demands of contemporary living. From the kitchen extension to the dining areas and energy-efficient features, every aspect of this project was designed with the residents’ comfort and lifestyle in mind.
Contact Us
Are you considering a home extension of your own? We’d love to help bring your vision to life. Visit our website at www.newspace.ie or get in touch directly at 085 886 0032. Let’s discuss how we can create the perfect living space for you!
Feel free to reach out with any questions or project ideas – we’re here to assist you in every step of the way.

