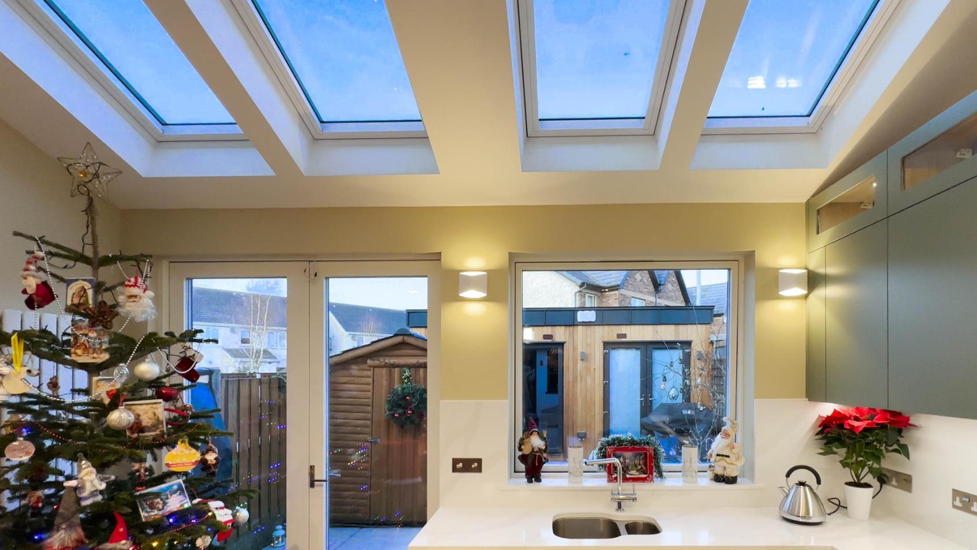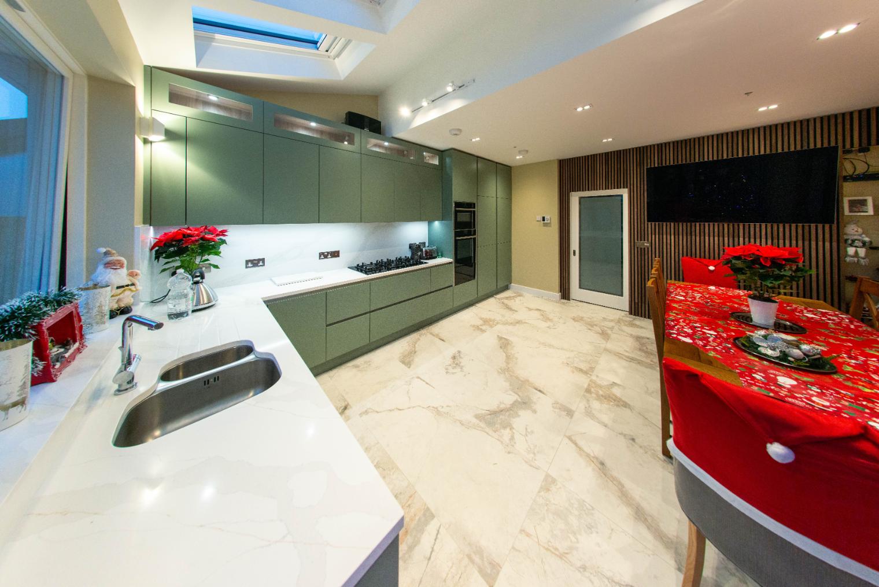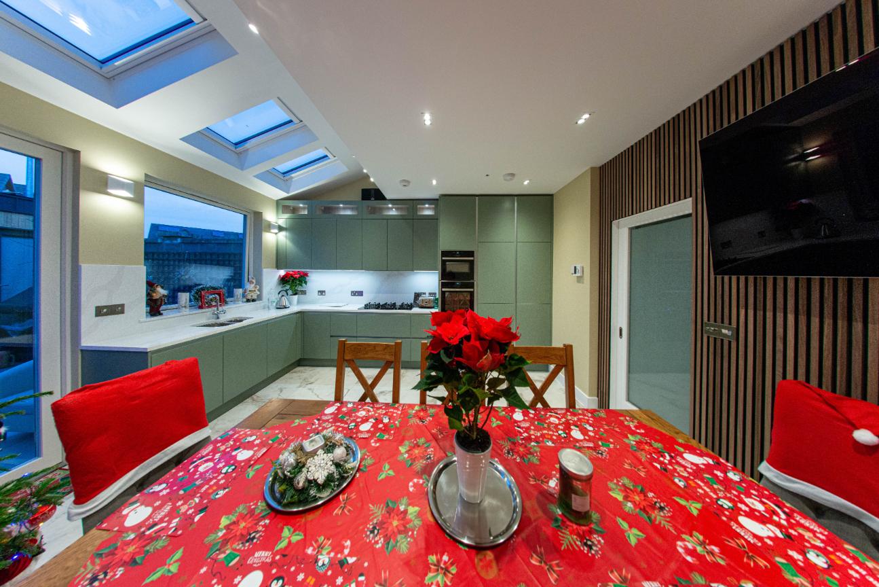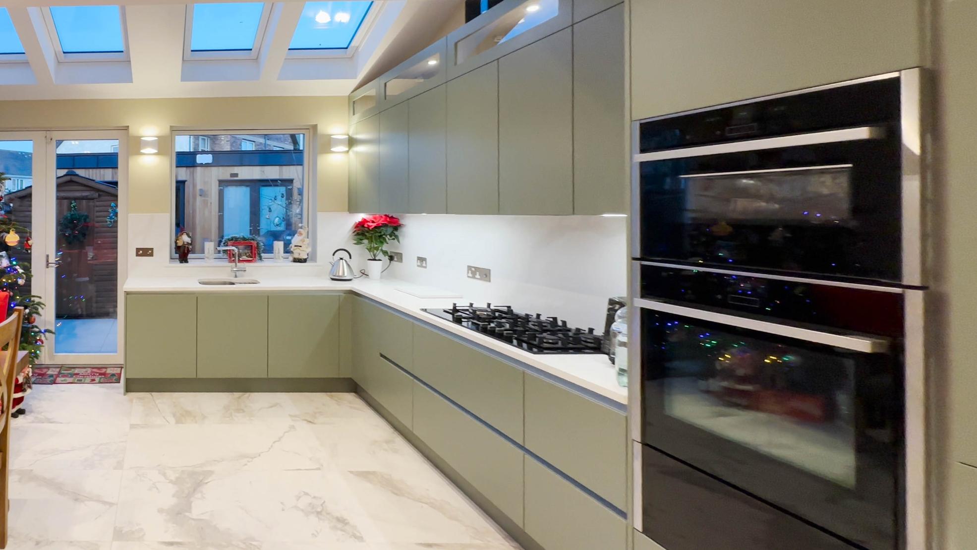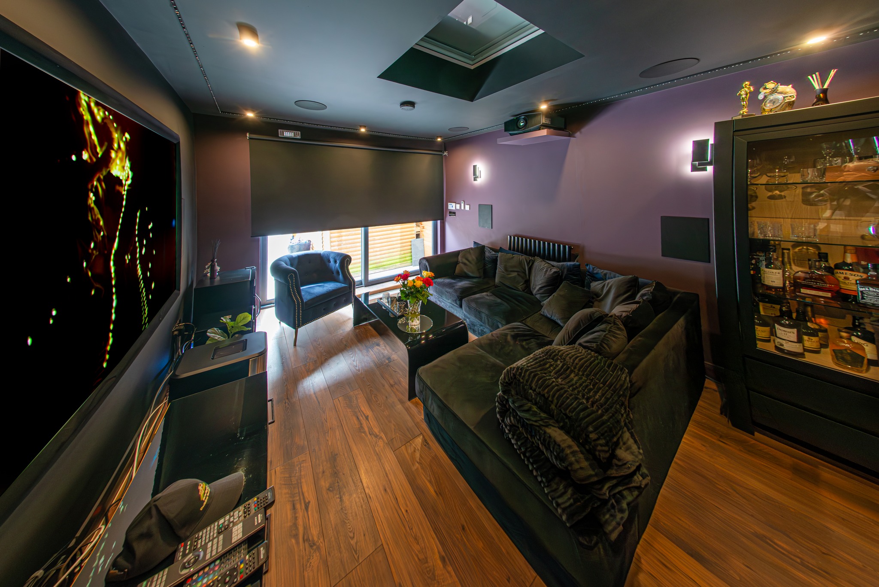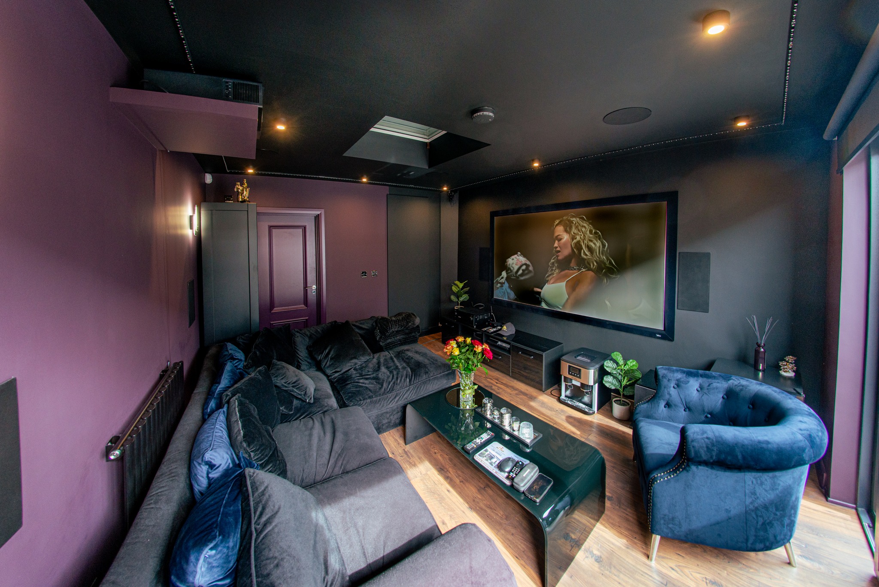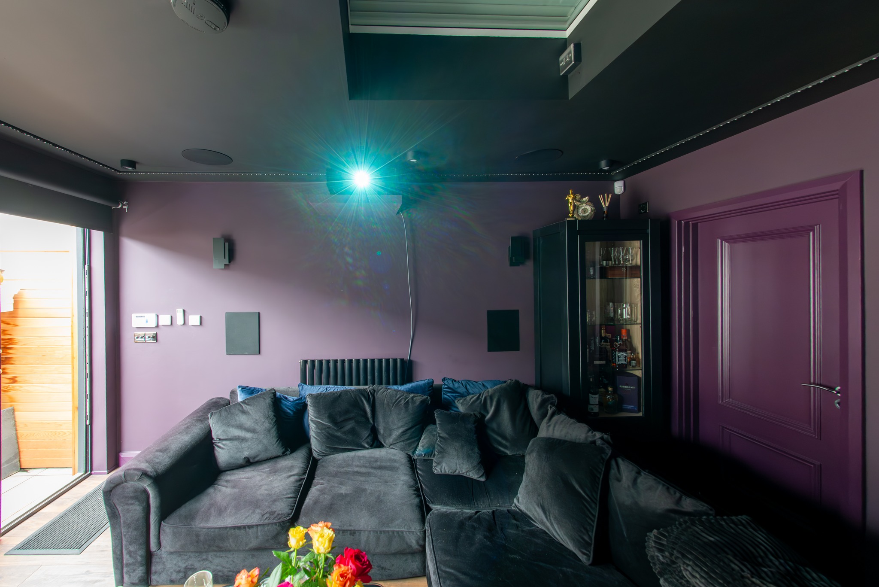We’re excited to unveil our latest achievement: an expansive open plan kitchen extension in Clonee, Dublin 15. This project entailed significant modifications to a terraced house, including demolishing the rear kitchen wall and introducing a steel framework to support the upper levels. The goal was to seamlessly connect the kitchen with the dining and living areas, fostering a unified space for occupants and guests alike. The result is a cohesive environment, perfect for hosting events and gatherings.
The kitchen area, marked by its spacious design and extensive worktops, offers boundless culinary possibilities, catering to any recipe or cooking need. Key architectural features include elegant French doors and a large window at the extension’s rear, which bathe the space in light, adding a cozy ambiance during winter evenings. Additionally, the installation of Velux roof windows enhances the room with abundant natural light, further elevating the atmosphere.
Ensuring peace of mind, this project comes with a Certificate of Compliance, backed by NewSpace Building Services Ltd. Moreover, we offer a 10-year structural warranty for this and all similar projects, guaranteeing long-term reliability and satisfaction.
To stay updated on our projects and services, we encourage you to subscribe. Thank you for your support!
